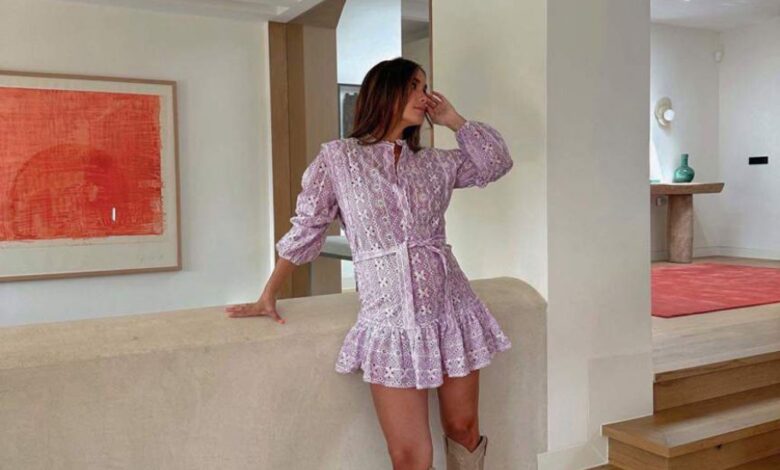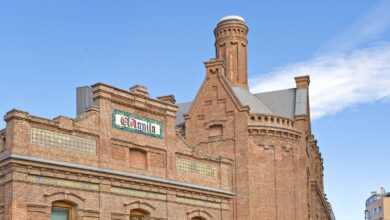
Madrid influencer María Pombo, whose social media following exceeds three million, is enjoying a vibrant period both in her career and personal life. Recently, together with her husband Pablo Castellanos, their two children, Martín and Vega, and their cat Pluto, she moved into a new home. This is a fully renovated cottage of over 600 square meters, located in one of the most prestigious neighborhoods of the Spanish capital. The transformation of the old building into a modern family home was carried out by an architecture studio owned by her husband. The result is a house that perfectly reflects the family’s style: sophisticated, warm, and functional.
The villa sits on a 1,300-square-meter plot and is valued at around two million euros. The living space is distributed over two main floors and a basement. The architects from Grupo Acharray opted for a modern design with classic elements, prioritizing natural materials throughout. The spacious, airy living room became the central gathering place and heart of the home, where the family spends most of their time.
Upon entering the house, guests are welcomed by a hall that leads to corridors with elegant concealed lighting and custom-made furniture. The kitchen, which drew particular interest from Maria’s followers, features an impressive green marble island and the latest appliances, fitted into white cabinets with moldings and gold accents. Nearby is the dining room, centered around a large oval marble table that the hostess calls a true work of art. The master bedroom is styled in neutral tones and natural materials, while the dressing room in white and powdery shades has become one of the influencer’s favorite spots. The children’s rooms are also meticulously designed: Vega’s room is decorated with elephant-themed wallpaper, and the main bathroom boasts a terracotta marble sink with gilded fittings.
The living room deserves special mention, as it best reflects the couple’s aesthetic preferences. Light and warm tones visually expand the space and create a sense of tranquility. A large rug and a neutral-toned sofa emphasize the commitment to comfort. A modern fireplace serves as the visual centerpiece of the room, flanked by wooden shelves that add both coziness and ample storage. One of the standout accents is a reading nook with an orange armchair—a bold color choice that brings individuality to the interior.
Despite the minimalist approach, the interior does not feel cold. This effect was achieved by using natural materials such as wood and high-quality textiles, combined with designer pieces. Books on the shelves sit alongside decorative elements, creating the perfect balance between style and practicality. The result is a versatile space, equally suitable for quiet family relaxation and entertaining guests. The open floor plan brings together the living room, dining area, and kitchen, creating a sense of a single, harmonious space where each zone maintains its own unique character.












